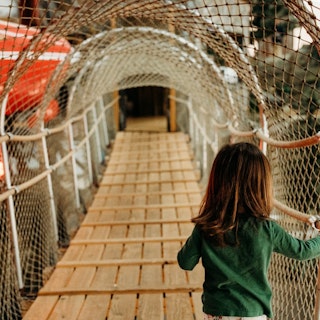Details
Venue Information
Accommodations
- Total Square Footage 100,000
- Largest Meeting Space Sq. Ft. 25,801
- Number of Meeting Rooms 27
- Number of Sleeping Rooms 1,323
- Number of ADA Rooms 75
Amenities
- Board Record
- Go Safely Pledge
- Include on Map
- Charge for Parking
- Dinner
- Fitness Center
- Full Breakfast
- Internet Access
- Lunch
- Non-Smoking
- Restaurant On Site
- Room Service
- Union
- Valet Parking
- Whirlpool/Sauna
- Roll In Showers
- Wheelchair Accessible to Lobby



