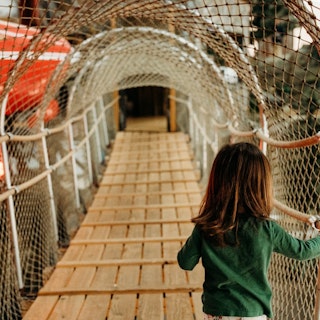Overview
The Cambria Detroit is a mix of history and Brilliant modern design! This Albert Kahn building, once home to the famed WWJ 950 AM radio, is transformed into a luxury hotel. Keeping true to its root’s the Cambria Detroit features elements of the original 1930’s Art-deco architecture, while bringing in local artwork, mouth-watering menus that capture the local flavor, and Detroit craft brews and cocktails made with the spirit of Detroit!
Venue Information
Accommodations
- Total Square Footage 8,000
- Largest Meeting Space Sq. Ft. 3,700
- Number of Meeting Rooms 5
- Total Capacity 412
Amenities
- Go Safely Pledge
- Include on Map
- Charge for Parking
- Dinner
- Fitness Center
- Full Breakfast
- Internet Access
- Lunch
- Non-Smoking
- Outdoor Pool
- Restaurant On Site
- Valet Parking
- Whirlpool/Sauna
- Parking close to entrance
Meeting Spaces
Balla Detroit
- Occupancy: 49 - 237
- Area: 2,366 sf
| Configuration | Description | Occupancy | Area |
|---|---|---|---|
| Conference | Conference | 49 | 2,366 sq ft |
| Classroom | Classroom | 98 | 2,366 sq ft |
| Banquet | Ballroom with an ultra lounge feel! 1,857 sq. ft. of space | 225 | 1,857 sq ft |
| Theater | Theater | 225 | 2,366 sq ft |
| Reception | Reception | 237 | 2,366 sq ft |
Bridal Room
- Area: 0 sf
| Configuration | Description | Occupancy | Area |
|---|---|---|---|
| Conference | Conference | 5 | 216 sq ft |
| Banquet | Banquet | 18 | 216 sq ft |
| Reception | Reception | 22 | 216 sq ft |
| Classroom | Classroom | 98 | 216 sq ft |
| Theater | Theater | 24 | 216 sq ft |
Lafayette Ballroom
- Area: 0 sf
| Configuration | Description | Occupancy | Area |
|---|---|---|---|
| Banquet | Banquet | 73 | 715 sq ft |
| Theater | Theater | 98 | 715 sq ft |
| Conference | Conference | 21 | 715 sq ft |
| Reception | Reception | 88 | 715 sq ft |
| Classroom | Classroom | 37 | 715 sq ft |
Sala Ballroom
- Occupancy: 89 - 428
- Area: 3,885 square feet
| Configuration | Description | Occupancy | Area |
|---|---|---|---|
| Classroom | Classroom | 155 | 3,885 sq ft |
| Banquet | Banquet | 309 | 3,885 sq ft |
| Conference | Conference | 89 | 3,885 sq ft |
| Reception | Reception | 372 | 3,885 sq ft |
| Theater | Theater | 412 | 3,885 sq ft |
Sala Mezzanine
- Occupancy: 19 - 20
- Area: 811 sf
| Configuration | Description | Occupancy | Area |
|---|---|---|---|
| Banquet | Banquet | 67 | 811 sq ft |
| Conference | Conference | 19 | 811 sq ft |
| Theater | Theater | 90 | 811 sq ft |
| Reception | Reception | 81 | 811 sq ft |
| Classroom | Classroom | 34 | 811 sq ft |



