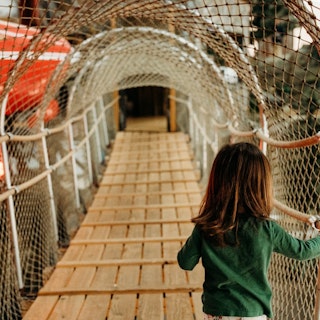Overview
Nestled in the heart of Paradise Valley, the Harmonie Club has returned as a fully renovated event venue. Serving clients of varying needs, the Harmonie Club has three floors with up to 17,000 square feet of event space. Our Grand Ballroom showcases a stage and mezzanine level. Advanced light and sound make our venue easy to use, maximizing the guest experience. Outdoor events become possible with Harmonie Park, which sits outside the front entrance.
Venue Information
Accommodations
- Total Square Footage 17,000
- Number of Meeting Rooms 6
- Total Capacity 500
Amenities
- LGBTQ+
Meeting Spaces
First Floor - Meeting House
- Area: 4,790 square feet
| Configuration | Description | Occupancy | Area |
|---|---|---|---|
| Banquet | Banquet | 400 | 4,790 sq ft |
| Classroom | Classroom 18in Desks | 342 | 4,790 sq ft |
| Conference | Conference | 159 | 4,790 sq ft |
| Reception | Reception w/ Dance Floor | 532 | 4,790 sq ft |
| Theater | Theater | 598 | 4,790 sq ft |
Fourth Floor - Mezzanine
- Area: 0 square feet
Second Floor - Raseman Hall
- Area: 4,870 square feet
| Configuration | Description | Occupancy | Area |
|---|---|---|---|
| Banquet | Banquet | 405 | 4,870 sq ft |
| Classroom | Classroom 18in Desks | 347 | 4,870 sq ft |
| Conference | Conference | 162 | 4,870 sq ft |
| Reception | w/ Dance Floor | 541 | 4,870 sq ft |
| Theater | Theater | 608 | 4,870 sq ft |
Third Floor - Grand Ballroom
- Area: 7,030 square feet
| Configuration | Description | Occupancy | Area |
|---|---|---|---|
| Banquet | Banquet | 585 | 7,030 sq ft |
| Classroom | 18in Desks | 502 | 7,030 sq ft |
| Conference | Conference | 234 | 7,030 sq ft |
| Reception | w/ Dance Floor | 781 | 7,030 sq ft |
| Theater | Theater | 878 | 0 sq ft |



