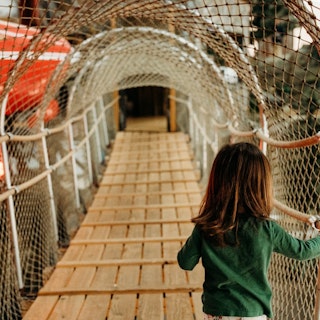Details
Amenities
- Go Safely Pledge
- Include on Map
- Charge for Parking
- Fitness Center
- Indoor Pool
- Internet Access
- Non-Smoking
- Restaurant On Site
- Room Service
- Union
- Valet Parking
- Whirlpool/Sauna
- Wheelchair Accessible to Lobby
Meeting Spaces
Boardroom
- Area: 600 sf
- Height: 9 sf
| Configuration | Description | Occupancy | Area |
|---|---|---|---|
| Conference | Conference | 12 | 600 sq ft |
| Reception | Reception | 0 | 600 sq ft |
| Banquet | Banquet | 0 | 600 sq ft |
| Classroom | Classroom | 0 | 600 sq ft |
| Theater | Theater | 0 | 600 sq ft |
Cobb
- Occupancy: 24 - 40
- Area: 600 sf
- Height: 9 sf
| Configuration | Description | Occupancy | Area |
|---|---|---|---|
| Theater | Theater | 40 | 600 sq ft |
| Banquet | Banquet | 32 | 600 sq ft |
| Classroom | Classroom | 27 | 600 sq ft |
| Conference | Conference | 24 | 600 sq ft |
| Reception | Reception | 40 | 600 sq ft |
Cobb & Kaline
- Occupancy: 36 - 100
- Area: 1,056 sf
- Height: 9 sf
| Configuration | Description | Occupancy | Area |
|---|---|---|---|
| Reception | Reception | 100 | 1,056 sq ft |
| Classroom | Classroom | 47 | 1,056 sq ft |
| Theater | Theater | 100 | 1,056 sq ft |
| Banquet | Banquet | 64 | 1,056 sq ft |
| Conference | Conference | 36 | 1,056 sq ft |
Gehringer
- Occupancy: 24 - 40
- Area: 600 sf
- Height: 9 sf
| Configuration | Description | Occupancy | Area |
|---|---|---|---|
| Conference | Conference | 24 | 600 sq ft |
| Classroom | Classroom | 27 | 600 sq ft |
| Theater | Theater | 40 | 600 sq ft |
| Banquet | Banquet | 32 | 600 sq ft |
| Reception | Reception | 40 | 600 sq ft |
Harwell
- Occupancy: 24 - 40
- Area: 600 sf
- Height: 9 sf
| Configuration | Description | Occupancy | Area |
|---|---|---|---|
| Theater | Theater | 40 | 600 sq ft |
| Reception | Reception | 40 | 600 sq ft |
| Classroom | Classroom | 27 | 600 sq ft |
| Banquet | Banquet | 32 | 600 sq ft |
| Conference | Conference | 24 | 600 sq ft |
Horton
- Occupancy: 24 - 40
- Area: 600 sf
- Height: 9 sf
| Configuration | Description | Occupancy | Area |
|---|---|---|---|
| Reception | Reception | 40 | 600 sq ft |
| Conference | Conference | 24 | 600 sq ft |
| Classroom | Classroom | 27 | 600 sq ft |
| Theater | Theater | 40 | 600 sq ft |
| Banquet | Banquet | 32 | 600 sq ft |
Horton & Harwell
- Occupancy: 42 - 110
- Area: 1,200 sf
- Height: 9 sf
| Configuration | Description | Occupancy | Area |
|---|---|---|---|
| Theater | Theater | 110 | 1,200 sq ft |
| Classroom | Classroom | 65 | 1,200 sq ft |
| Banquet | Banquet | 80 | 1,200 sq ft |
| Reception | Reception | 110 | 1,200 sq ft |
| Conference | Conference | 42 | 1,200 sq ft |
Kaline
- Occupancy: 18 - 30
- Area: 456 sf
- Height: 9 sf
| Configuration | Description | Occupancy | Area |
|---|---|---|---|
| Classroom | Classroom | 18 | 456 sq ft |
| Conference | Conference | 18 | 456 sq ft |
| Banquet | Banquet | 24 | 456 sq ft |
| Reception | Reception | 30 | 456 sq ft |
| Theater | Theater | 30 | 456 sq ft |



