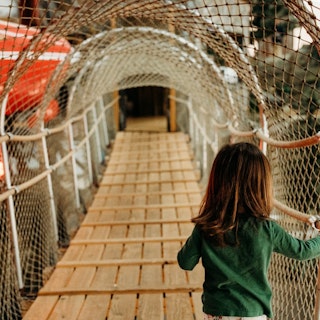Overview
Located in the heart of Detroit’s Entertainment District, The Fillmore Detroit will make your guests feel like a rock star in Motown. Both classic and cutting edge, The Fillmore Detroit is the perfect location to see your favorite band or to host your corporate event, fundraiser, private concert, wedding, reception or business meeting. Accommodating 25 to 1,850 guests, this legendary music venue is less than one mile from TCF Center. Our talented staff handles every detail, so you don’t have to! With access to the world’s greatest musical entertainment, full-service event production, state-of-the-art lighting and sound, custom menus and mixology, this unique venue will exceed expectations of even the most discerning guest. The Fillmore Detroit will put a modern spin on your unique event.
Details
Amenities
- Include on Map
- Charge for Parking
- Internet Access
- Live Entertainment
- Valet Parking
- Parking in local garage
- Service Animals Allowed
- Wheelchair Accessible to Lobby
Related
Lorna Shore
Metal Show. Doors 5:30PM. Show 6:30PM. All ages welcome. All support acts are subject to change without notice.
Inhaler North America 2024 Tour
Rock Show. Doors 7PM. Show 8PM. All ages welcome. All support acts are subject to change without notice.
Blxst — I’ll Always Come Find You Tour
Hip Hop/Rap Show. Doors 7PM. Show 8PM. All ages welcome. All support acts are subject to change without notice.
Lawrence — The Family Business Tour
Rock Show. Doors 7PM. Show 8PM. All ages welcome. All support acts are subject to change without notice.
ELYANNA: WOLEDTO TOUR
World Show. Doors 7PM. Show 8PM. All ages welcome. All support acts are subject to change without notice.
Andrew Santino: Freeze Peach Tour
Comedy Show. Doors 6PM. Show 7PM. All ages welcome. All support acts are subject to change without notice.
Jesus Aguaje Ramos and his Buena Vista Orchestra
Latin Show. Doors 7PM. Show 8PM. All ages welcome. All support acts are subject to change without notice.
POLO G: THE HOOD POET TOUR 2024
Hip Hop/Rap Show. All ages welcome! Doors open at 7:00pm. Show starts at 8:00pm. All support acts are subject to…
Chase Atlantic — Live in North America
Rock Show. All ages welcome! Doors open at 7:00pm. Show starts at 8:00pm. All support acts are subject to change…
Elle King — Baby Daddy’s Weekend Tour
Rock Show. All ages welcome! Doors open at 7:00pm. Show starts at 8:00pm. All support acts are subject to change…
Lil Darkie: The Temple of Doom US Tour
Hip Hop/Rap Show. Doors 7PM. Show 8PM. All ages welcome. All support acts are subject to change without notice.
City and Colour Fall 2024 Tour
Rock Show. All ages welcome! Doors open at 7:00pm. Show starts at 8:00pm. All support acts are subject to change…



